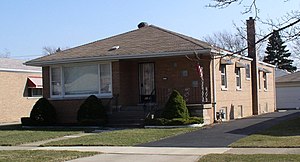
A bungalow in Chicago with a hipped roof

A hip roof on a rectangular plan

A square hip roof (also known as a "pyramid roof")

A hip roof on a varied plan, "h" denotes a hip, "v" denotes a valley
A hip roof, or hipped roof, is a type of roof where all sides slope downwards to the walls, usually with a fairly gentle slope. Thus it is a house with no gables or other vertical sides to the roof. A square hip roof is shaped like a pyramid. Hip roofs on rectangular houses will have two triangular sides and two trapezoidal ones. A hip roof on a rectangular plan has four faces. They are almost always at the same pitch or slope, which makes them symmetrical about the centerlines. Hip roofs have a consistent level fascia, meaning that a gutter can be fitted all around. Hip roofs often have dormer slanted sides.
Construction[]

A hip roof construction in Northern Australia showing multinail truss construction. The blue pieces are roll-formed metal roof battens or purlins
Hip roofs are more difficult to construct than a gabled roof, requiring somewhat more complex systems of trusses. Although the roof itself is harder to construct, the walls that carry the roof are easier to build, being all one level. Hip roofs can be constructed on a wide variety of plan shapes. Each ridge is central over the rectangle of building below it. The triangular faces of the roof are called the hip ends, and they are bounded by the hips themselves. The hips sit on an external corner of the building and rise to the ridge. Where the building has an internal corner a valley makes the join between the sloping surfaces. They have the advantage of giving a compact, solid appearance to a structure.
Use[]
In modern domestic architecture, hip roofs have been seen to represent comfort, practicality, and solidness. They are thus commonly seen in bungalows and cottages, and have been integral to styles such as the American Foursquare. However, the hip roof has been used in many different styles of architecture and in a wide array of structures. A hip roof is self-bracing. It does not need the same amount of diagonal bracing (wind bracing) that a gable roof requires.
A hip roof is also ideal to have in hurricane regions. It holds up much better to high winds. In areas like Northern Australia, or the Gulf Coast of the Southeastern United States, that are subject to high wind loadings and strict construction codes this could be a factor in deciding which type of roof to build. If the slope of the roof from horizontal is 35 degrees or greater it will reduce/eliminate the airfoil effect of extreme high winds that blow over the roof and a hip roof is far less likely to peel off the house than a gable end roof. To this end, since 2001 the State of Florida has required windstorm insurance companies to offer a premium discount to customers who can prove they have a hip roof, which they do by obtaining a windstorm inspection. The hip roof also exhibits increased survivability in tornadic winds and huricanes. They are stable.
Advantages and disadvantages[]
One advantage of a hip roof is that it has eaves all round. These protect the walls from the weather and help to shade the walls (and the windows in them) from the sun, thus reducing the power needed to cool the structure in warm climates. A gable roof does not shade the walls at the gables.
A possible disadvantage of a hip roof, compared with a gable roof on the same plan, is that there is less room inside the roof space. Access is more difficult for maintenance.
Variants[]
Mansard roof[]

Mansard roof
- Main article: Mansard roof
A mansard roof is a variation on a hip roof, with two different roof angles, one much steeper than the other.
Tented roof[]
- Main article: Tented roof
A tented roof, popular in Russian church architecture, is a steep, square hip roof, often with multiple angles.
Gablet roof or Dutch gable[]

Gablet roof
- Main article: Gablet roof
Another variation is the gablet (UK terminology) or Dutch gable roof (US and Australasian terminology), which has a hip with a small gable (the gablet) above it. This type simplifies the construction of the roof; no girder trusses are required, but it still has level walls and consistent eaves.
Half-hip roof[]

Half-hip roof
A half-hip, barn hip, or jerkin head roof has a gable, but the upper point of the gable is replaced by a small hip, squaring off the top of the gable. The lower edge of the half-hip usually has a gutter which leads back on to the remainder of the roof on one or both sides. Both the gablet roof and the half-hipped roof are intermediate between the gabled and fully-hipped types: the gablet roof has a gable above a hip, while a half-hipped roof has a hip above a gable.
Half-hipped roofs are very common in Denmark and Northern Germany.
Half hip roofs are sometimes refered to as Dutch Hip or Norman Roofs.
Rhenisch helm or Helm roof[]
A pointed roof seen on spires or towers oriented so that has four gable ends. See Church of St Mary the Blessed Virgin, Sompting, Speyer Cathedral or Limburg Cathedral.
See also[]
External links[]
- Hip Roof - Encyclopædia Britannica
- Hip Roof layout
- Roofs and roofing Hip roof geometry.
- Google SketchUp 3D model where each roof member and bevel can be interrogated
This page is being imported from Wikipedia, to create a Wikidwelling stub or article. These steps need to be completed:
The original article was at Hip roof. The list of authors can be seen in the history for that page. The text of Wikipedia is available under the CC-BY-SA 3.0 license. |
